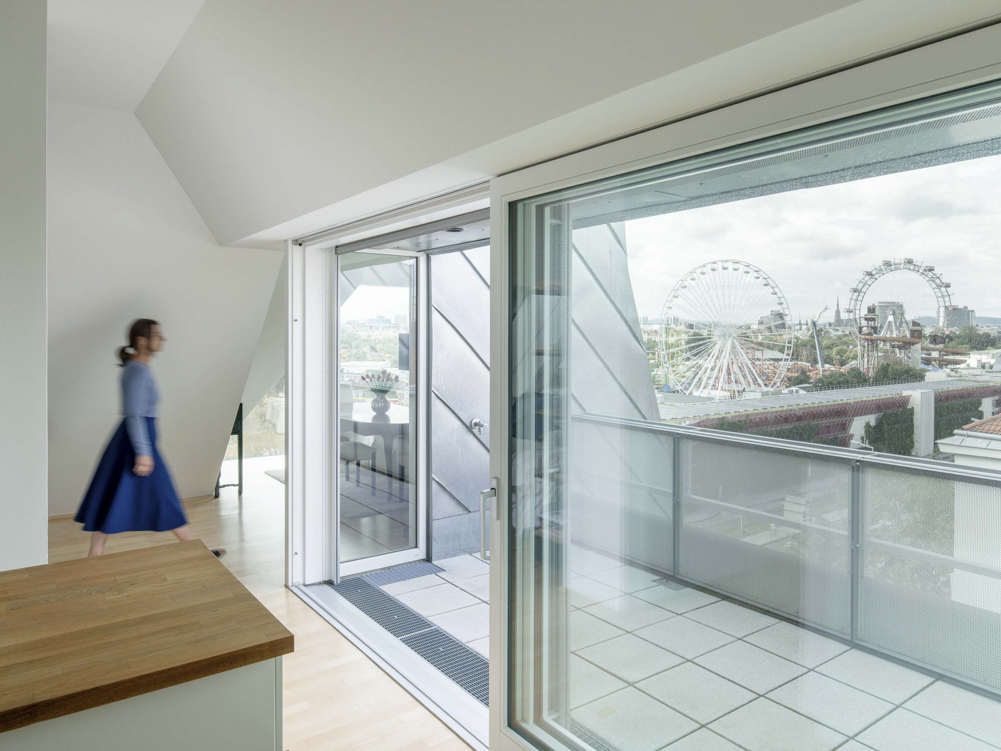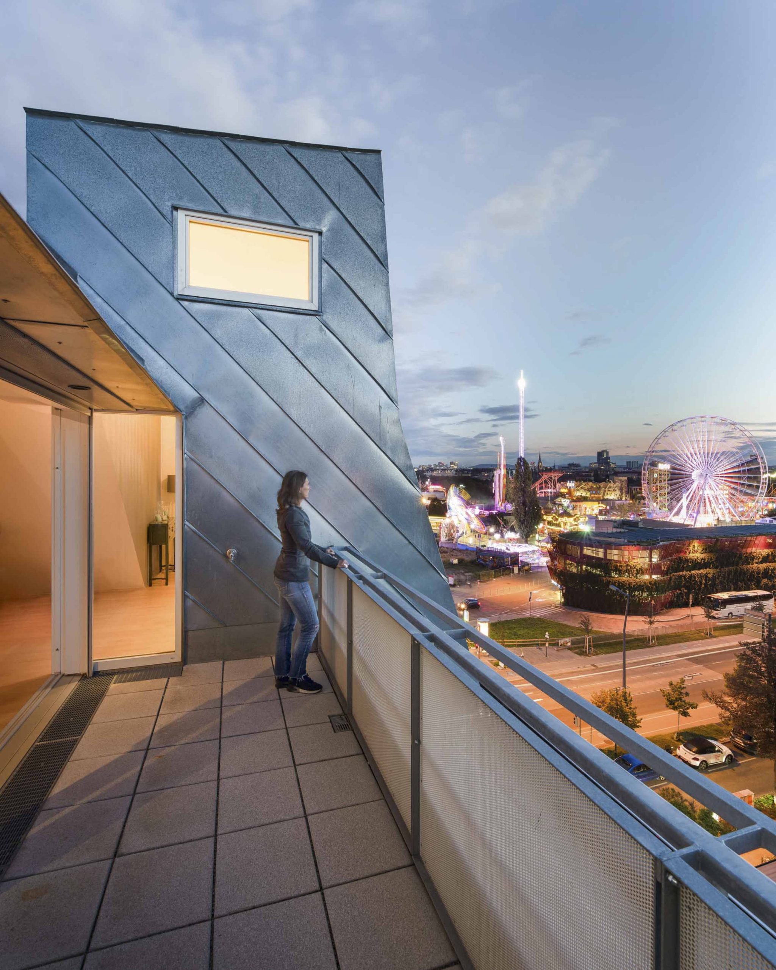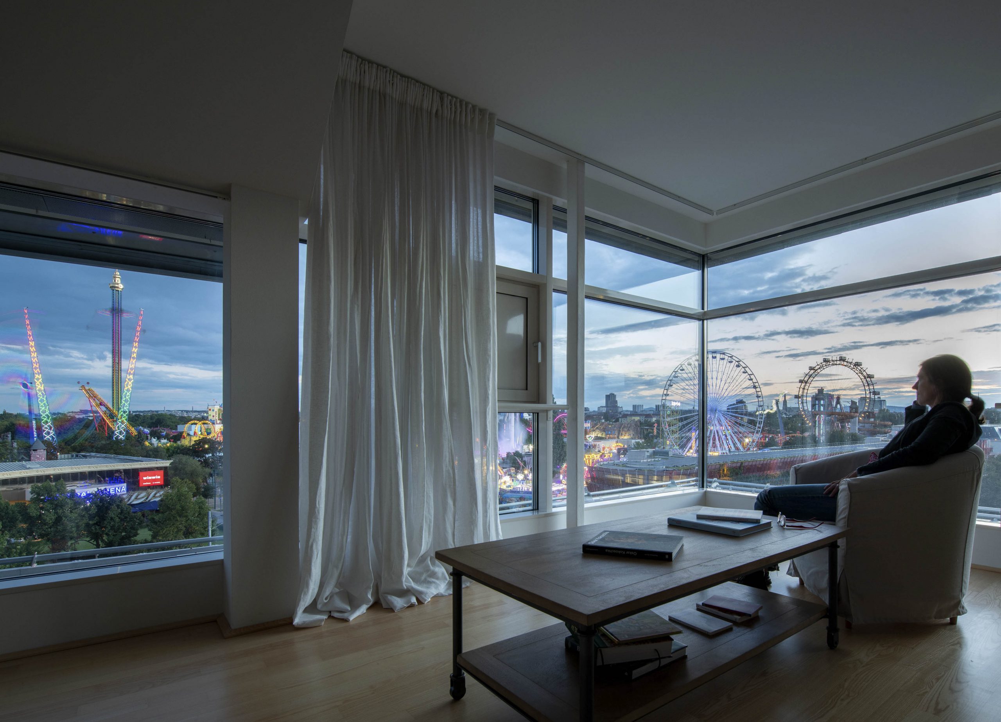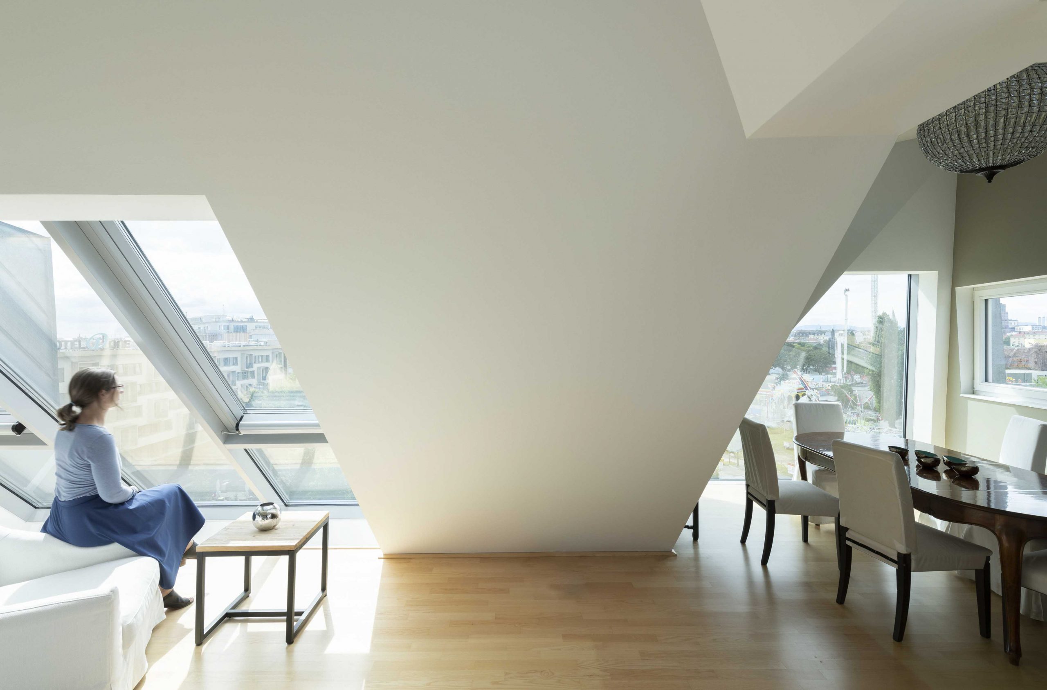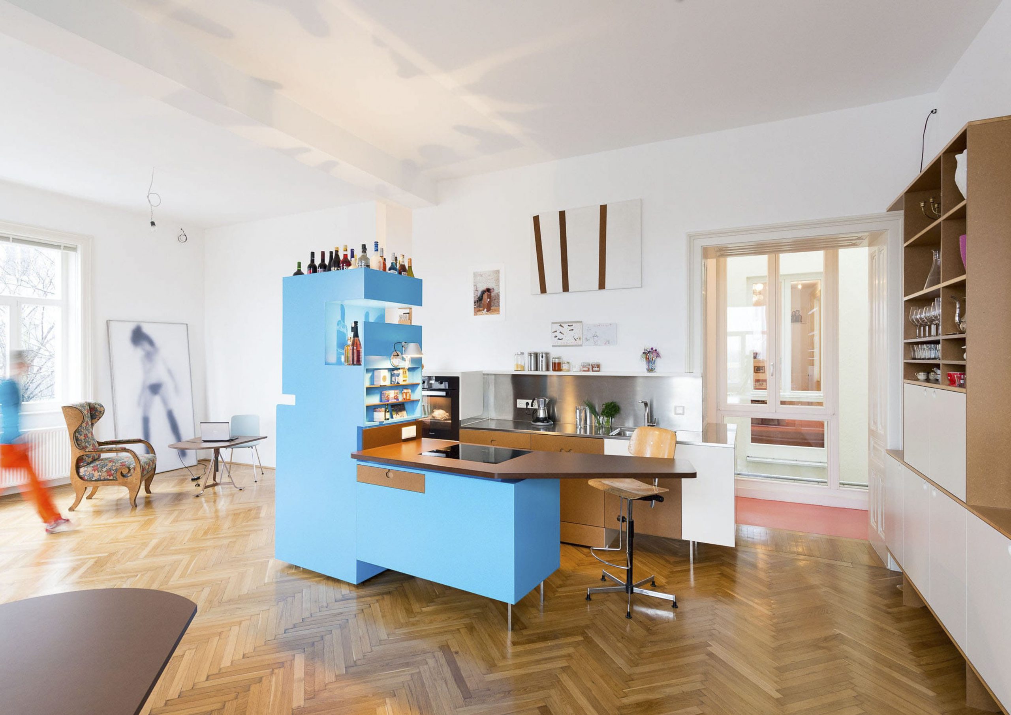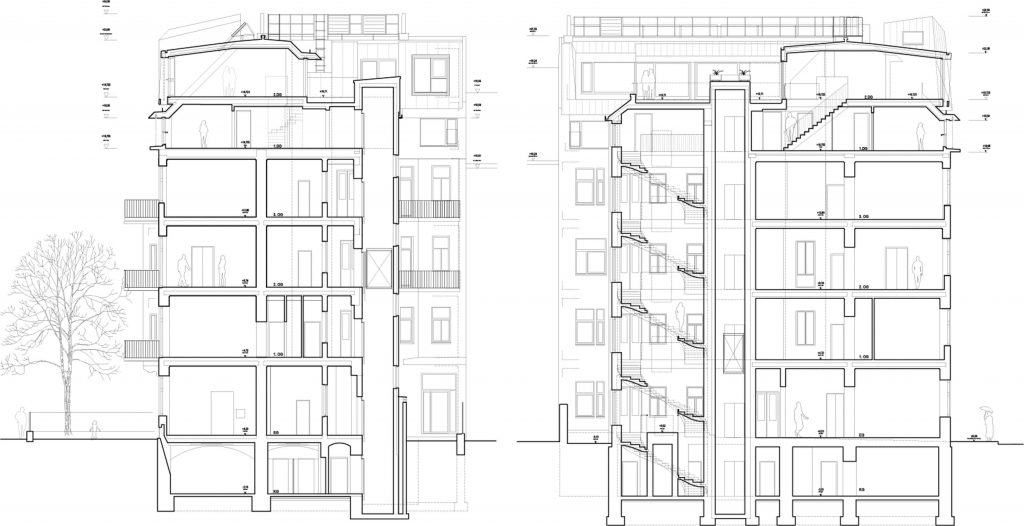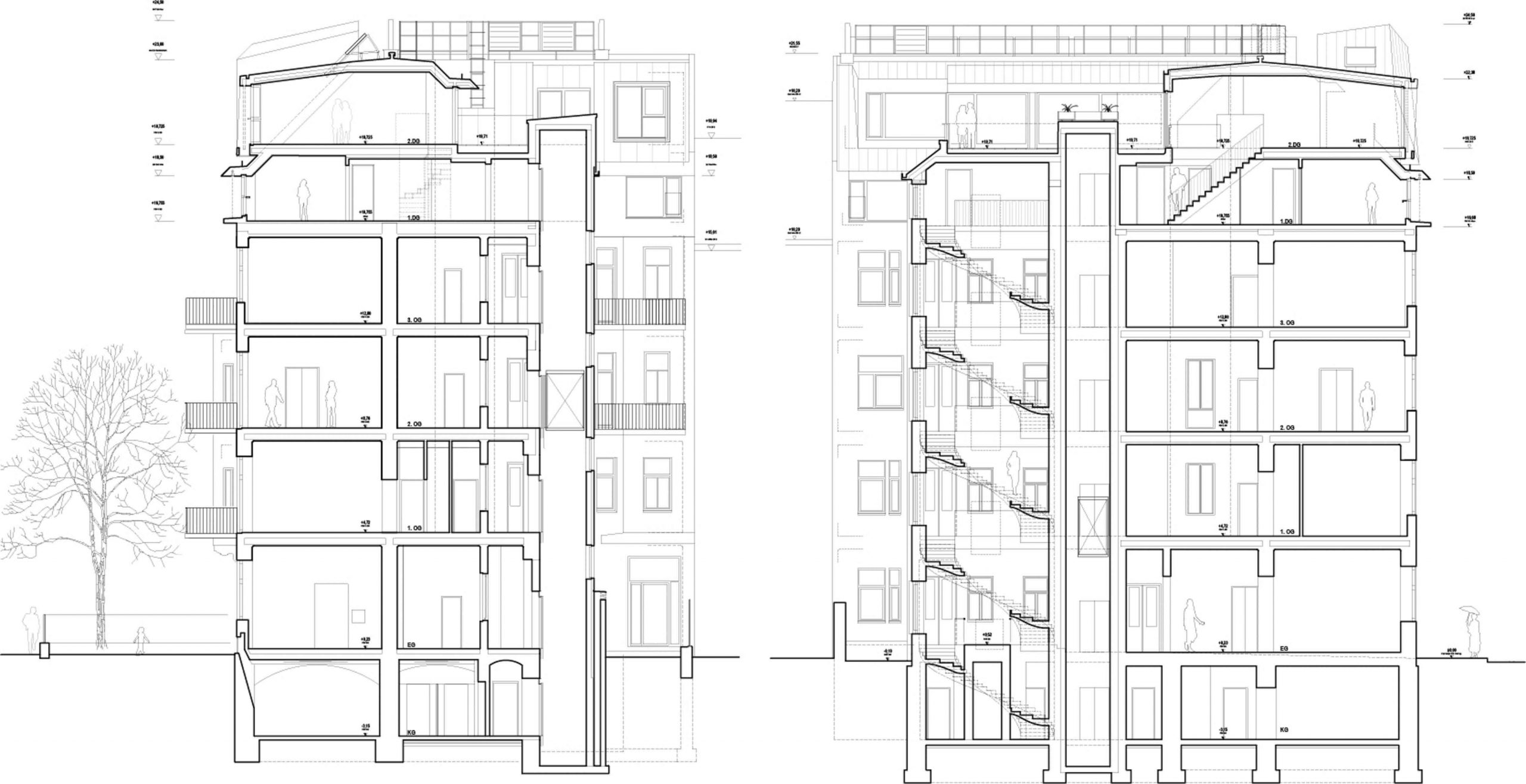Urban apartment building Mol 7
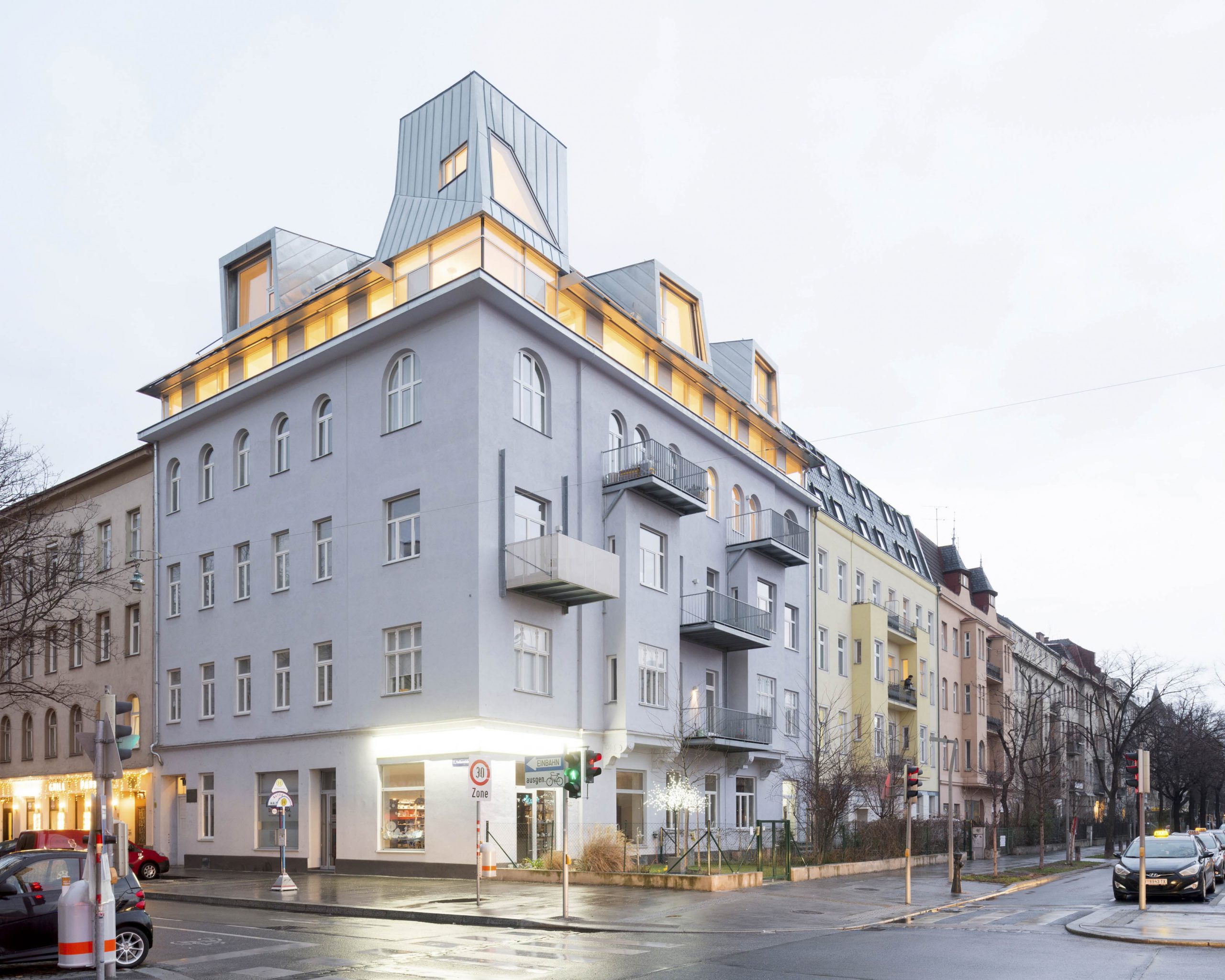
One aspect of the brief was to inject a little esprit into the nineteenth-century apartment building, whose low profile ran counter to its additional qualities – a second was to propose contemporary measures that would generate a coherent overall concept for the urban housing block and add value for both residents and the surrounding area. As a result, the building that is located opposite to Vienna’s Prater, now contains not only 11 apartments, a shop and two offices, but also the “Fernraum”, which can be used as required as a guest apartment or community room with adjacent front garden. The existing building was refurbished and expanded towards the Prater through the addition of balconies. The roof was developed as a contemporary interpretation of the traditional roof landscape of the Stuberviertel district, with its characteristic add-ons, dormer windows and towers. The four maisonettes with roof terraces are oriented north-south and benefit from a rich range of views and the reservoir of cooler air in the courtyard. The aluminium façade at roof level and the fitting blue-grey paintwork of the lower levels combine to create a homogenous volume –that knowingly accentuates its corner location. The additional qualities of the project emerge from the functional mix and the flexible use of the communal spaces, both internal and external. The requirement to make the entire building energy self-sufficient has also already been partly met.







